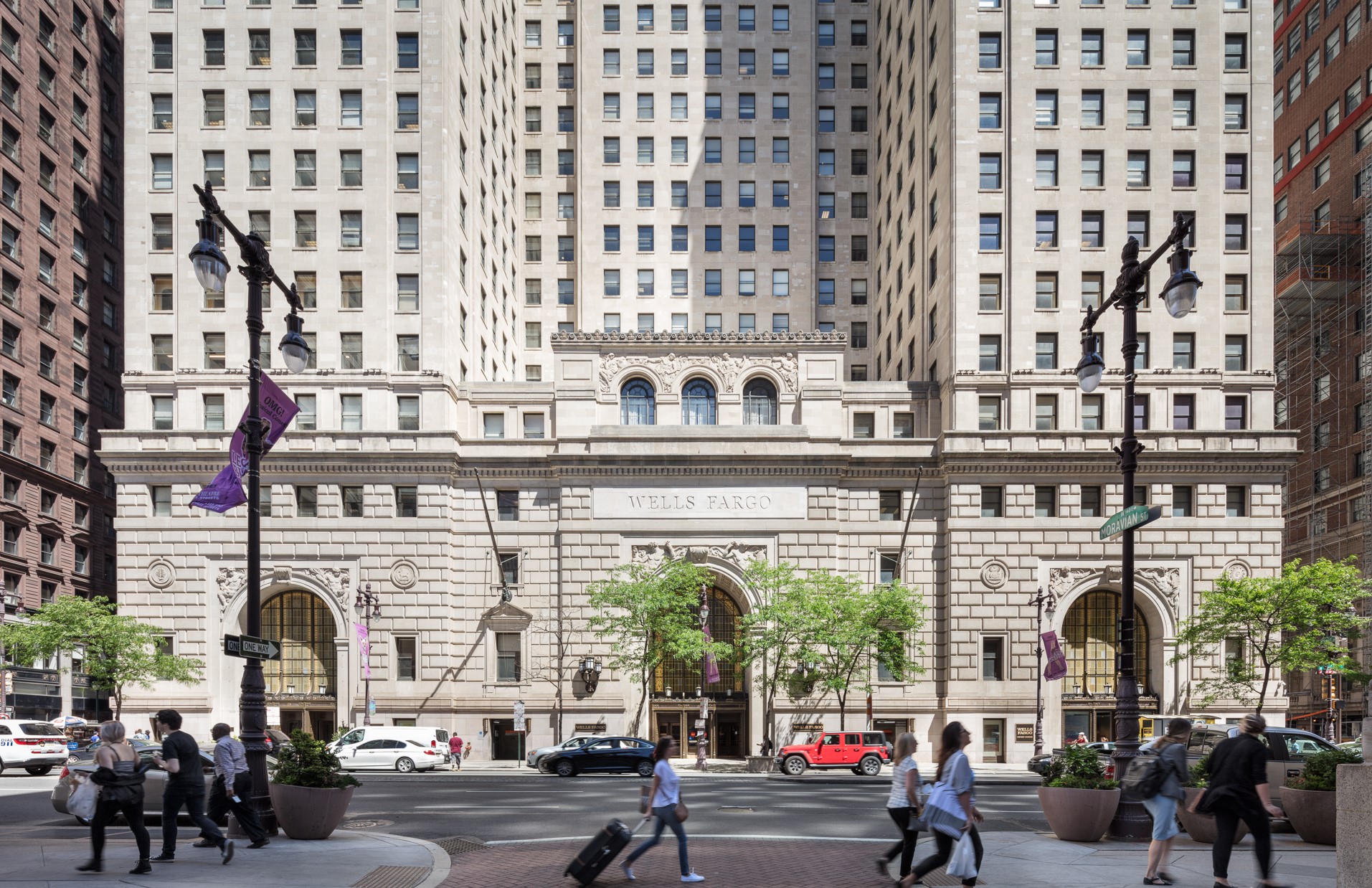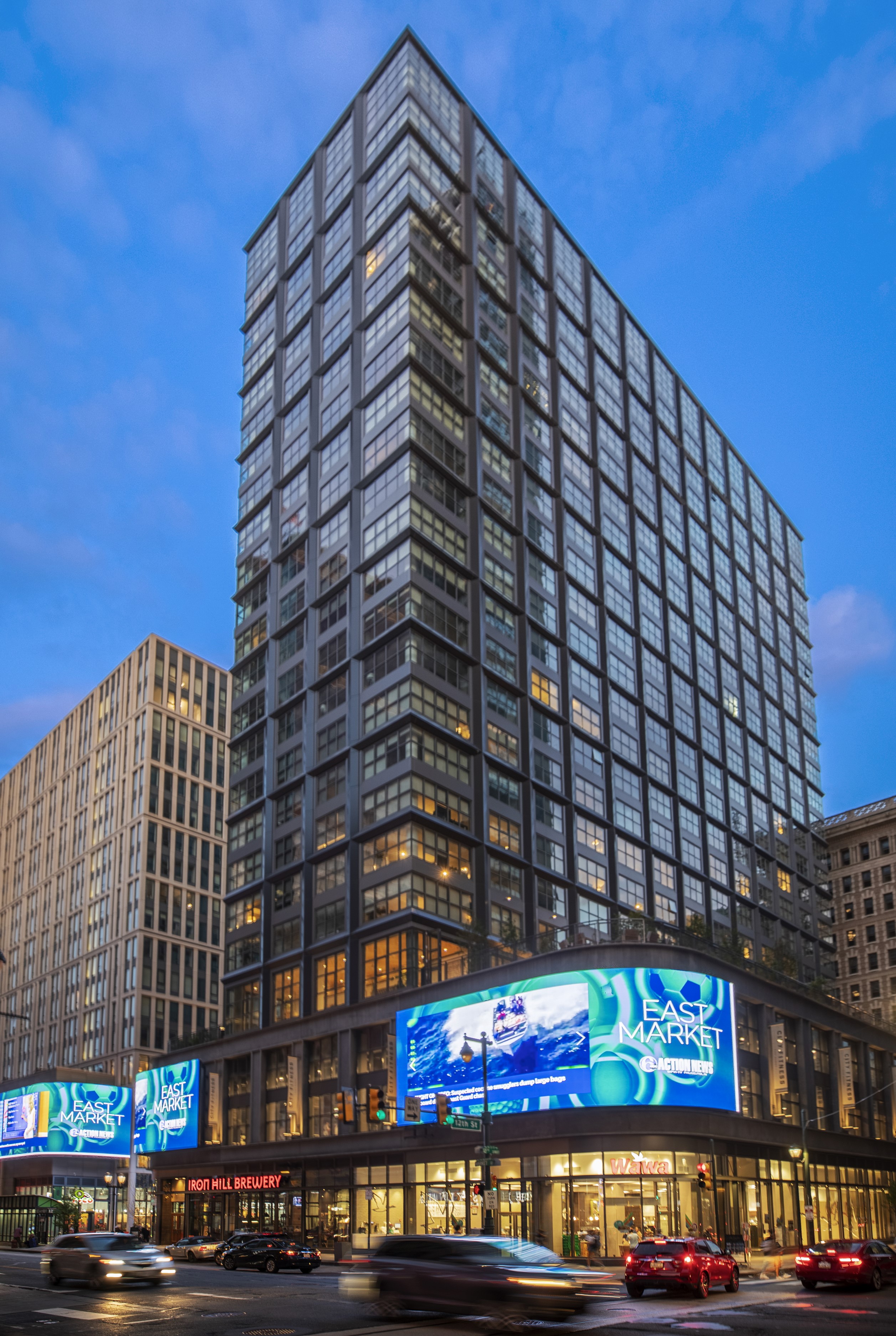Welcome to your Exhibitor Console!
Please check back often for updated information about BOMA 2024.
Building Tours
123 South Broad Street 
Monday, July 15 | 9:00 am - Noon
Walking Tour - approx. 8 minute walk from the Pennsylvania Convention Center.
Built in 1928, 123 S. Broad Street was designed by world-renowned architects Simon & Simon, and at the time was the tallest skyscraper in Philadelphia and the ninth largest office building in the world. This stunning property is well-known for several reasons, and has appeared in multiple feature films, most famously Trading Spaces with Dan Akroyd and Eddie Murphy.
Today, the 750,000 square foot Beaux Arts property is owned by SSH Real Estate and Quilvest Capital Partners and comprisese the entire city block along Broad Street from Walnut to Sansom Streets. It is home to more than 95 tennants in a variety of industries and most recently underwent a $10 million capital improvement plan to implement a state-of-the-art amenity package including a fitness center, conference facility, a multi-purpose event space, several tenant lounges and roof top terrace. The building is a past local TOBY winner in the Historical category. Most recently, BOMA Philadelphia awarded the TOBY Best of the Best Amenity award to 123 S. Broad Street in 2022. Additionally in 2020 SSH Real Estate closed on a C-PACE loan for 123 S Broad Street to improve the buildings systems and reduce its carbon footprint. SSH Real Estate is amongst the pioneers of C-PACE funding used for office in the Philadelphia Central Business District.
Light refreshments will be served on the roof deck following this tour!
East Market
Monday, July 15 | 9:00 - Noon 
Across the street from the Pennsylvania Convention Center
East Market is a 4.34-acre property taking up a full city block, at the intersection of the most visited corner of Center City Philadelphia: 12th & Market. With over 20,000 square feet of open-air plazas and parks, this one-of-a-kind development site is home to a mixed-use office building, extensive retail and dining options, two residential towers, a luxury boutique hotel and more. The office portion is 100% leased with WeWork occupying 75,000 square feet over three floors and is also home to the Philadelphia Design Center, as well as Mom's Organic Market on the ground floor.
The residential towers are simply spectacular. The Girard is a 24-story, 322-room residence with a 75,000 gallon, third-floor heated swimming pool and amenity deck. The swimming pool is heated to 72 degrees year-round using two micro-turbines, that use heat waste to re-heat the domestic hot water, and back-feed kW into the corridors. The Ludlow is an 18-story, 224-room residence with a third-floor amenity deck featuring gas grills, a demo kitchen, an entertainment lounge with TVs, a pool table, shuffleboard, and outdoor green space.
Adjacent is the 13-story, 200-room Canopy by Hilton Hotel that is the conversion of a 180,000 square feet historic office building. It has a ground floor bar and lounge known as The Wayward, and a Federal Donuts.
The two retail podiums are home to a TJ Maxx, At&T Mobility, JP Morgan Chase, a two-story City Fitness, Iron Hill Brewery, and Mulherin's Restaurant & Bar.
Under East Market is a 177-space parking garage and 25,000 square feet loading dock with two-self-contained 35-cubic yard trash and recycling compactors, and 7-loading bays that park four 55' tractor trailers. The garage allows for all loading, trash, deliveries, move-in, and move-outs to be coordinated through the underground loading dock.
FMC Tower at Cira Centre South
Monday, July 15 | 9:00 - Noon .jpg)
Transportation will depart from Pennsylvania Convention Center
FMC Tower at Cira Centre South is an iconic, 49-story, mixed-use skyscraper that contains trophy-class office space, AKA's luxury hotel & residences, an all-day cafe, and a deluxe amenity floor including a sky terrace, state-of-the-art fitness facility, infinity pool, cinema, bar, and golf simulator. Designed by the world-renowned team at Pelli Clarke Pelli, FMC Tower combines innovative design with the latest in advanced engineering and sustainable practices. In addition to earning LEED Gold certification, FMC Tower was also awarded the very first WELL Core certified project at the Bronze level globally, as well as the first WELL V2 project in the U.S.
Advance Sign-Up Required. Space is limited on both tours. Advance sign up is required on a first-come, first-serve basis. There is no additional cost to participate in a building tour, however conference registration is required. You may sign-up when you register for the conference or by adding a tour to your existing registration. Tours will depart from the Pennsylvania Convention Center.